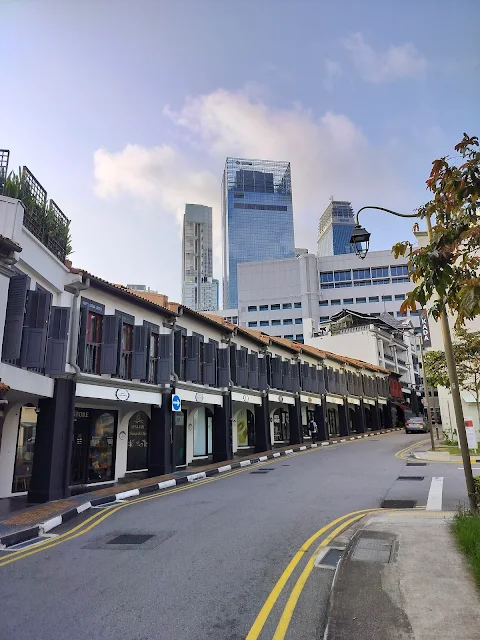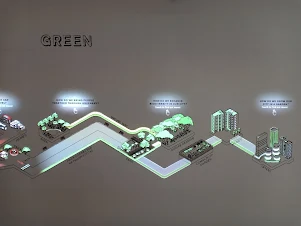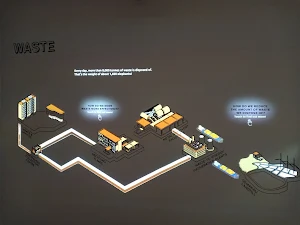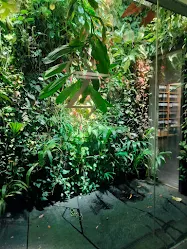Part 3: A Deep Dive into Urban Layers - Singapore City Centre
On the second day of our trip, May 8, we embarked on an intensive exploration of Singapore’s urban core—from the cultural richness of Chinatown to the sleek modernity of Marina Bay Sands. Each step peeled back layers of urban design and planning strategies that reflected Singapore’s unique balance between heritage preservation and urban development.
Chinatown: Culture and Compactness
Our day began early at Chinatown. As we strolled through the shophouse-lined streets, I was immediately struck by the contrast between low-rise, historic buildings and the backdrop of soaring skyscrapers. The tight urban grain, pedestrian-scaled architecture, and vibrant ground-floor activity all reflected a kind of urbanism that is both dense and livable.
The conservation of shophouses here wasn’t just about
retaining facades—it was about preserving an entire lifestyle. We passed
temples, clan associations, hawker centres, and residential units all in close
proximity. This is mixed-use urbanism at its best, where daily life is compact,
walkable, and diverse.
One detail that stood out was the five-foot way—a covered pedestrian corridor at the front of each shophouse. This architectural feature, inherited from colonial town planning, provides weather protection while encouraging commercial activity. It’s a simple but powerful design move that fosters social interaction and passive surveillance.
Chinatown’s street life was incredibly vibrant at night. Tourists and
locals alike mingled in hawker stalls, street markets, and pocket parks.
Signage and wayfinding were bilingual, and historic plaques narrated the area’s
evolution. Despite being a major tourist attraction, the area still felt
lived-in.
Singapore City Gallery: Master planning in Action
 |
| 1:100 Scale Model in URA Centre |
At 9 AM, we arrived at the Singapore City Gallery at the URA Centre. The three-storey exhibition space provided an invaluable overview of Singapore’s urban planning philosophy. The centrepiece was a detailed scale model of the entire city-state, revealing how Singapore is planned not just at the neighbourhood level, but as a holistic ecosystem.
Interactive exhibits highlighted the challenges of land scarcity, population growth, and climate resilience. What impressed me was the long-term nature of Singapore’s plans—some looking decades ahead. The gallery explained how each zoning decision and infrastructure project was part of a bigger vision.
Pinnacle@Duxton: Vertical Living Reinvented
After lunch in Maxwell foodcourt, we visited Pinnacle@Duxton, one of Singapore’s
most iconic public housing projects. Rising 50 storeys above ground, it
redefines the possibilities of high-density living. The development features
seven connected towers, linked by sky gardens on the 26th and 50th floors.
Each floor had access to cross-ventilated corridors, and the
unit layouts emphasized privacy and natural lighting. The integration of
playgrounds, fitness areas, and community rooms demonstrated that high-rise
living need not sacrifice quality of life.
Pinnacle also reflects how design can serve as social infrastructure. It brings together residents of different ages and backgrounds, encouraging interaction and a sense of ownership.
WOHA Office Visit: Form Follows System
At 4:30 PM, we had the rare opportunity to visit the
architectural firm WOHA. Known globally for their climate-responsive designs,
WOHA’s work integrates greenery, natural ventilation, and shading devices into
high-density contexts.
The presentation showcased projects like Oasia Hotel
Downtown, Kampung Admiralty, and The Met Thailand. Each one demonstrated how
architecture could address the environmental constraints while creating
beautiful and functional spaces.
What struck me most was their design philosophy. WOHA does not see sustainability as an add-on but as a fundamental design principle. Their buildings are not just green in appearance—they actively contribute to urban ecology. I was inspired by their courage to challenge norms and their ability to marry aesthetics with performance. It reminded me that architecture has both the responsibility and the power to shape a better future.
Marina Bay Sands & Gardens by the Bay: Nighttime
Spectacle
 |
| Apple Marina Bay Sands |
Our day concluded at Marina Bay Sands and Garden by the bay. As night fell, we watched the water light shows. The experience was theatrical, almost surreal—a
blend of entertainment, technology, and design.
Walking back, I reflected on the day. We had seen everything
from shophouse conservation to vertical forests. Yet, the underlying thread was
clear: Singapore designs with intention. Whether it’s a hawker centre or a
high-rise, each space is part of a larger vision.
Key Lessons
- Urban
Planning Is Interdisciplinary: The City Gallery showed that good
design from collaboration between architects, planners, engineers,
and policymakers.
- Sustainability
Is a System, Not a Feature: From Pinnacle@Duxton to WOHA’s portfolio,
environmental goals were embedded into the design from the outset.
- Heritage
and Modern Development Can Coexist: Chinatown exemplifies how traditional urban
forms can adapt to modern needs while retaining identity.
- Public
Housing Can Be Aspirational: Pinnacle@Duxton challenges stereotypes of
public housing as low-quality or stigmatized.
- Architecture
as Storytelling: Each project we visited told a story—not just of form
and function, but of culture, policy, and people.
Tomorrow, we visit Kampung Admiralty and return to Johor.
But today will remain a highlight—a day when the city itself became our
classroom.
[Part 4: Aging with Dignity - Kampung Admiralty]
Link: https://vooikenttravel.blogspot.com/2025/06/part-4-aging-with-dignity-kampung.html
References
- WOHA Architects. (n.d.). WOHA Projects. Retrieved from https://www.woha.net






















Pinnacle@Duxton is one of the best HDB i ever visited !
ReplyDelete